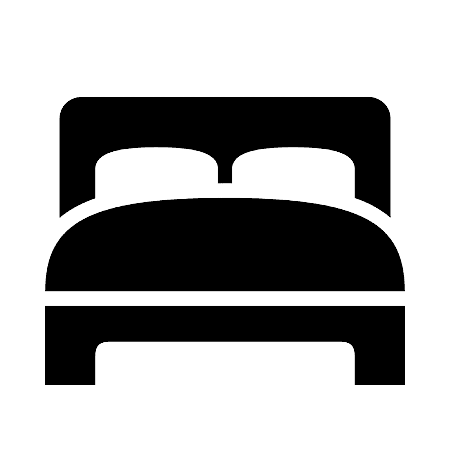Arrow Darrow
Featured Amenities
- Hot Tub - Access

- Hot Tub - Private

- King Bed(s)

There is nothing average about this modern-rustic 4-bedroom, 3.5-bathroom home. With beautifully eclectic architecture, contemporary furnishings, and a spectacular outdoor space, Arrow Darrow is a truly unique mountain home. Large wood beams, wood flooring, and a rough-hewn stones contribute to the rustic mountain vibe while an open floor plan offers the perfect space for entertaining. It’s safe to say you can’t find anything quite like this in Breckenridge! This property is an exclusive part of The Pinnacle Collection.
Property at a Glance:
• 4 Bedrooms / 3.5 Baths (3 Full / 1 Half) / Additional Cozy Bungalow (Queen & 2 Twins) / 3380 Square Feet / 2 Levels
• Bedding - 2 Kings, Captain's Bunk (Twin/Queen), Twin Sleeper, Sleeper Sofa, Cozy Bungalow - 1 Queen & 2 Twins
• High Speed Internet
• View – Wooded
• Warrior's Mark / South Breckenridge
• Access to Slopes / Shuttle / Main Street:
• Slopes – 1.5 miles to base of Peak 9 (Beaver Run), 0.8 miles to Marriott's Mountain Valley Lodge - provides a cut through to Peak 9
• Shuttle – 0.1 miles to stop (Trafalgar)
• Main Street – 0.9 miles to Main Street @ Ridge Street
• Dining Capacity – Up to 17 people (6 – dining area table / 4 - bar / 3 - island / 4 - game table area)
• Gas fireplace - Living area
• Living Room – Flat screen television, gas fireplace, game table, wet bar with additional small seating area, open concept to kitchen and dining
• Family Room - Flat screen television, sleeper sofa, game table
• Sound System with Sonos that has separate zones - main, loft & deck
• Laundry – Full size washer & dryer (main level)
• Outdoor deck - Gas grill, outdoor seating, hot tub
• Hot Tub – outdoor deck
• Parking - 5 spaces total
• 1 car garage
• 4 outdoor spaces
• Maximum Occupancy - 12
Bedroom 1: Primary King Suite (main level):
• King-size bed
• Flat screen television
• Small private deck
• Private bath with large walk-in shower & 2 sinks
Bedroom 2: Primary King Bedroom (upper level):
• King-size bed
• Flat screen television
• Private Deck
• Private bath with bathtub & shower combination & 1 sink
Bedroom 3: Bunk Bedroom (upper level):
• Twin/Queen-size bunk bed
• Twin size sleeper chair
• Shared bath with walk-in shower & 1 sink
Bedroom 4: Loft Area (upper level):
• Queen Sleeper Sofa
• Flat-screen television
• Game Table
Cozy Bungalow (exterior rear of house):
• Queen-size bed
• 2 Twins
• Flat-screen tv
LOCATION –This home is located in the coveted Warrior’s Mark neighborhood located on the south end of Breckenridge near Peaks 9 & 10. Main Street Breckenridge is less than one mile away where guests can enjoy shopping, dining, nightlife. The free bus stop is just a few short blocks from the home.
All Pinnacle properties are stocked with:
• High-end bed linens and towels.
• Kitchens - cookware, bakeware, dishes, glasses, utensils and standard small appliances.
An initial supply of:
• Paper Products (paper towels, toilet paper, tissues)
• Bathroom Toiletries (shampoo, conditioner, body wash & hand soap)
• Detergents (dish, dishwasher and laundry)
Special Notes:
• Parking – Private heated 2-car garage, 2 outdoor spaces - 4 spaces total
• AWD/4WD Vehicle highly recommended between November 1st & May 31st
• No Animals - Due to extreme life-threatening allergies in this property owners family, they cannot allow animals of any kind in the home. This applies to Service Animals and Emotional Support Animals as well as Pets. Guests will have to sign an Addendum agreeing to this restriction as part of the reservation process.
• No Smoking
• Most properties have exterior cameras at entry points for security as well as to monitor compliance with Pet/Animal, Party and Event restrictions. 3 exterior cameras: above garage, left side-pathway, back of home including deck & backdoor.
• Renters must be a minimum of 30 years old, ID and guest list required at time of booking
• Maximum Overnight Occupancy - 12
• Breckenridge Business License 0000046732


























































