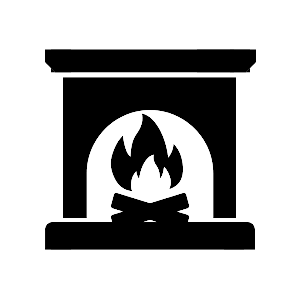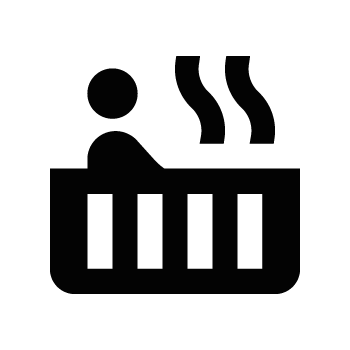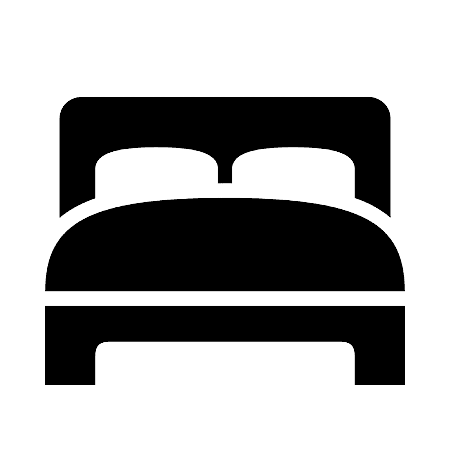Cedars 24
Featured Amenities
- Fireplace

- Hot Tub - Access

- King Bed(s)

- Pool Access

Great location in the Cedars complex with easy access to the ski resort. This townhome is perfect for your large family or group, with bedding for up to 10 guests, including two bunk rooms. Take advantage of the seasonal resort amenities at the Upper Village Pool and Hot Tubs.
• Please note that we recommend using a shuttle to get to the house during peak season. There is a 1-car garage that can only accommodate compact SUVs. Parking of larger vehicles will have to be off-site at guests' expense.
Property at a Glance:
• 3 Bedrooms plus a loft / 3.5 Baths (3 full / 1 half) / 1,816 square feet / 3 levels
• Bedding – 2 Kings & 4 twin over twin bunks & a sleeper sofa
• High Speed Internet
• Neighborhood - Cedars at Breckenridge
• Access to Slopes / Shuttle / Main Street
• Slopes – Ski in/Ski out (1 min walk to lift)
• Shuttle – located across the street on Village Rd.
• Main Street – .3 Miles
Property Layout:
• Kitchen –
• Island – bar sink
• Oven
• Range
• Gas stove top with 4 burners
• Microwave
• Refrigerator
• Double sink
• Dishwasher
• Coffee Maker
• Dining Capacity – Up to 10 people (8 – dining area table / 3 - island)
• Living Room – Gas fireplace, TV, seating & game table
• Laundry – (Main level)
• Guest Bath – (off kitchen)
• Parking – 1 space in the garage (Additional cars must be parked at the offsite Airport Rd lot which is a pay lot)
• Garage is small and will not fit large SUVs
• Upper Village Common Pool & Hot Tubs (Off-site/Closed seasonally for maintenance April-May & Sept-beginning of ski season - Check with our sales team for exact closure dates) – located on Village Rd.
Primary King Bedroom (Upper level):
• King-size bed
• Flat-screen television
• Attached bath with a shower/jetted tub combo
Bunk Room #1 (Upper level):
• 2 Twin over twin bunks
• Shared bath with a shower/tub combo (Shared with 2nd bunk room)
Bunk Room #2 (Upper level):
• 2 Twin over twin bunks
Loft (Upper level):
• King-size bed
• Flat-screen television
• Attached bath with a walk-in shower
All Pinnacle properties are stocked with:
• High-end bed linens and towels.
• Kitchens - cookware, bakeware, dishes, glasses, utensils and standard small appliances.
An initial supply of:
• Paper Products (paper towels, toilet paper, tissues)
• Bathroom Toiletries (shampoo, conditioner, body wash, hand soap, amenities kit-cotton balls, Q-tips, sewing kit)
• Detergents (dish, dishwasher and laundry)
Special Notes:
• Parking – 1 space in the garage (Additional cars must be parked at the offsite Airport Rd lot which is a pay lot)
• Garage is small and will not fit large SUVs. Dimensions: Height- 6’ 10” Width- 8’ 8” Depth- 19'
• AWD/4WD Vehicle – Recommended between November 1st & May 31st
• No weddings, events or parties allowed. Property occupancy should never exceed the number stated on reservation
• No Pets / No Smoking
• Renters must be a minimum of 25 years old
• Maximum Overnight Occupancy 10
• Breckenridge Business License No. 0281810001


















































