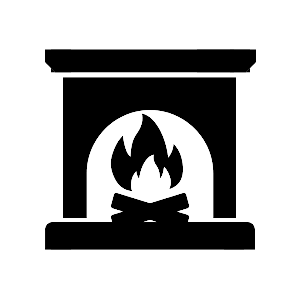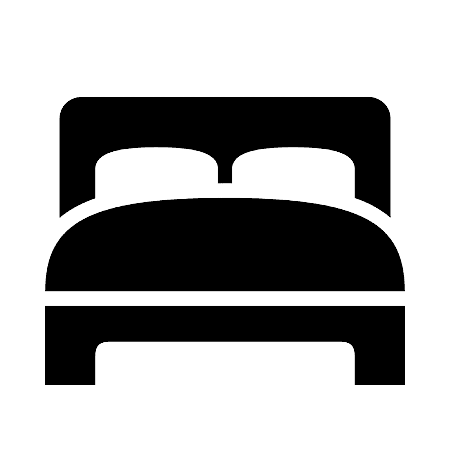Chateau Breck
Featured Amenities
- Big Views

- Fireplace

- Hot Tub - Private

- King Bed(s)

Chateau Breck is a true Breckenridge gem. Nestled in the exclusive Cucumber Creek neighborhood, Chateau Breck blends high-end mountain-modern luxury with jaw-dropping views of all five of Breckenridge's iconic peaks — and it’s all just a stone’s throw from the free shuttle stop that will whisk you to either the ski resort or historic downtown in just 5-minutes. Just across the road is the Breckenridge Nordic Center, providing unparalleled access to some of the best trails in Summit County no matter the season. You can literally hike right from the from door! Cathedral ceilings in the living room and floor-to-ceiling windows frame views of Breckenridge's peaks and bring the mountains right into the living room. You can relax by the fire as skiers descend the slopes in the distance or watch the sun set behind the Ten Mile Range from the large covered deck. Designer finishes, a gourmet chef's kitchen, Sonos sound system, private hot tub and fire pit all tie together to create a truly exceptional mountain home that your entire group will enjoy!
Property at a Glance:
• 4 Bedrooms / 4.5 Baths (4 full / 1 half) / 2570 square feet /2 levels
• Bedding – 1 King, 2 Queens & 2 Twin over Full Bunks
• High Speed Internet
• View – Big views of the 10 mile range
• Neighborhood – Cucumber Creek – Peak 8, Breckenridge
• Access to Slopes / Shuttle / Main Street:
• Slopes – 0.7 miles (2 minute drive)
• Shuttle – 480 feet (1 minute walk)
• Main Street – 1.1 miles (Ski Hill Road @ Main Street)
Property Layout:
• Kitchen (Main level)
• Island – bar sink
• Oven
• Gas stove top with 6 burners
• Microwave
• Refrigerator
• Dishwasher
• Coffee Maker
• Keurig
• Dining Capacity – Up to 11 people (8 – dining area table / 3 - island)
• Living Room – TV, gas fireplace, plenty of seating & great views
• Family / Media Area – TV, large sectional & small workout area
• Laundry – (Lower level)
• Entry - cubbies, hooks & benches
• Patio - Private hot tub, gas firepit & outdoor seating
• Deck - Sitting area, gas grill & great views!
• Guest Bath – (Main level)
• Parking – 5 spaces total
2 car garage
3 outdoor spaces
Bedroom 1: Primary King Suite (Main level):
• King-size bed
• Flat-screen television
• Gas fireplace
• Attached bath with a large soaking tub, walk-in shower & 2 sinks
Bedroom 2: Queen Suite (Lower level):
• Queen-size bed
• Flat-screen television
• Desk
• Attached bath with a walk-in shower
Bedroom 3: Queen Suite (Lower level):
• Queen-size bed
• Flat-screen television
• Desk
• Attached bath with a walk-in shower
Bedroom 4: Bunk Room (Lower level):
• 2 Twin over full bunks
• Shared bath with a tub/shower combo (Shared with downstairs living area)
• This property is in close proximity to the Cross County Ski Club which hosts beautiful weddings and events.
All Pinnacle properties are stocked with:
• High-end bed linens and towels.
• Kitchens - cookware, bakeware, dishes, glasses, utensils and standard small appliances.
An initial supply of:
• Paper Products (paper towels, toilet paper, tissues)
• Bathroom Toiletries (shampoo, conditioner, body wash & hand soap)
• Detergents (dish, dishwasher and laundry)
Special Notes:
• Parking – 5 spaces total
2 car garage
3 outdoor spaces
• AWD/4WD Vehicle – Recommended between November 1st & May 31st
• No weddings, events or parties allowed. Property occupancy should never exceed the number stated on reservation
• No Pets / No Smoking
• Most properties have exterior cameras at entry points for security as well as to monitor compliance with Pet/Animal, Party and Event restrictions.
• Renters must be a minimum of 25 years old
• Maximum Overnight Occupancy 12
• Breckenridge Business License No. 126520002


























































