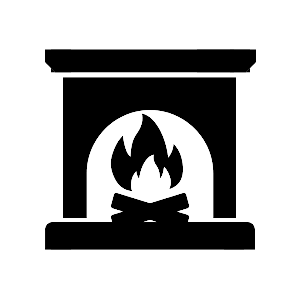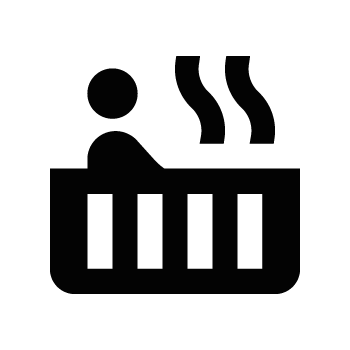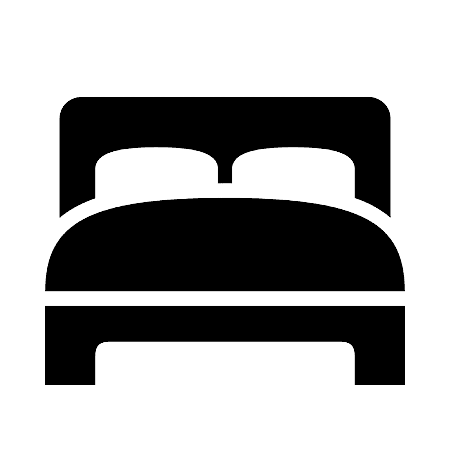Elevated Escape
Featured Amenities
- Big Views

- Fireplace

- Game Room / Table

- Hot Tub - Private

- King Bed(s)

- Secluded Feel

This 5-bedroom home has been recently remodeled and has everything you could ask for from a mountain home. Located on Peak 7 in Breckenridge, the views from Elevated Escape are spectacular. Some of the amenities this home offers are a private hot tub, multiple fireplaces, two living areas, a shuffle board, and a large well stocked kitchen. There are five spacious bedrooms and an additional sleeping area in the upstairs living room. Elevated Escape is perfect for your mountain vacation!
Property at a Glance:
• 5 Bedrooms / 4.5 Baths (4 full / 1 half) / 4,075 square feet / 3 levels
• Bedding – 3 Kings, 1 Queen, 1 Captain's Bunk (Twin over Full) & 1 Sleeper Sofa
• High Speed Internet
• View – Big mountain views
• Neighborhood - Peak 7
• Access to Slopes / Main Street
• Slopes – 3.8 miles (BreckConnect Gondola)
• Main Street – 3.7 miles (North Main Street)
Property Layout:
• Kitchen (Main level):
• Island
• Oven
• Gas stove top with 6 burners
• Microwave
• Refrigerator
• Double sink
• 2 Dishwashers
• Coffee Maker
• Dining Capacity – Up to 12 people (10 – dining area table / 4 - Island / 4 - Breakfast nook)
• Living Room – TV, gas fireplace, seating & shuffle board (Main level)
• Family / Media Area – TV, gas fireplace, balcony & sleeper sofa (Top floor)
• Laundry – (2 washers / 2 dryers)
• Deck - Hot tub, grill, large table & seating (Off of main level)
• Guest Bath (main level)
• Parking - Parking for 4 cars
• 1 Garage space
• 3 Outdoor spaces
Bedroom 1: Primary King Bedroom (Main level):
• King-size bed
• Balcony
• Fireplace
• Attached bath with a large tub, walk-in shower & 2 vanities (can also access from main living area)
Bedroom 2: 2nd Primary King Bedroom (Upper level):
• King-size bed
• Attached bath with a large shower room with a soaking tub
Bedroom 3: Guest King Bedroom (Upper level):
• King-size bed
• Shared bath with a walk-in shower (shared with upstairs living area)
Bedroom 4: Guest Queen Bedroom (Lower level):
• Queen-size bed
• Shared bath with a walk-in shower (Shared with bunk room)
Bedroom 5: Bunk Room (Lower level):
• Captains bunk (Twin over full)
All Pinnacle properties are stocked with:
• High-end bed linens and towels.
• Kitchens - cookware, bakeware, dishes, glasses, utensils and standard small appliances.
An initial supply of:
• Paper Products (paper towels, toilet paper, tissues)
• Bathroom Toiletries (shampoo, conditioner, body wash & hand soap)
• Detergents (dish, dishwasher and laundry)
Special Notes:
• Parking - 4 Total spaces
• 1 Garage space
• 3 Outdoor spaces
• AWD/4WD Vehicle – Required between November 1st & May 31st
• No weddings, events or parties allowed. Property occupancy should never exceed the number stated on reservation
• No Pets / No Smoking
• Most properties have exterior cameras at entry points for security as well as to monitor compliance with Pet/Animal, Party and Event restrictions.
• Renters must be a minimum of 25 years old
• Maximum Overnight Occupancy 12
• Summit County Business License No. STR21-01462







































































