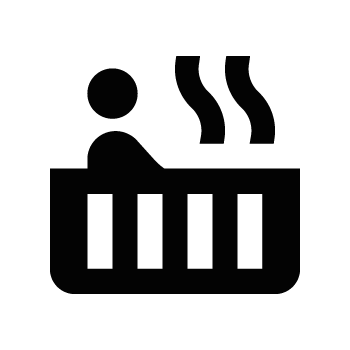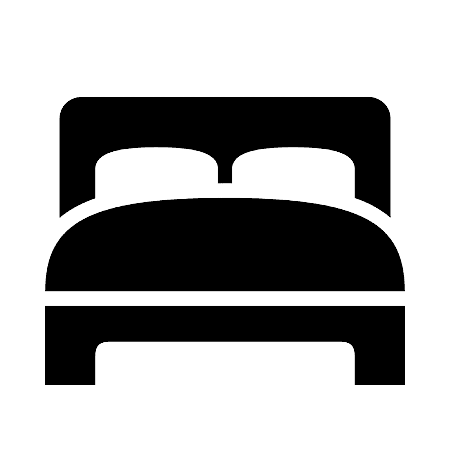Friendly Fox Chalet
Featured Amenities
- Game Room / Table

- Hot Tub - Private

- King Bed(s)

- Pet Friendly

Property at a Glance:
• 8 Bedrooms / 7 Baths (7 full) / 3897 square feet / 2 levels
• Bedding – 4 Kings, 3 Captain's Bunk (twin XL/queen), 3 Bunks (twin XL/twin XL = 6 twin XL's)
• High Speed Internet
• View – Woods
• Access to Slopes / Shuttle / Main Street
• Slopes – 1.6 miles (Breck Connect Gondola)
• Shuttle – 150 ft (Trafalgar)
• Main Street – Less than a mile (S Main & S Park)
Property Layout:
• Kitchen – Main level
• Island - 4 barstools
• 2 Ovens
• Gas stove top with 4 burners
• Microwave/Convection oven
• Refrigerator
• Double sink
• Dishwasher
• Coffee Maker
• Dining Capacity – Up to 20 people (12 – dining area table / 4 - island / 4 counter)
• Living Room – Gas fireplace & large TV (Main level)
• Family / Media Area – Large TV & foosball table (Main level)
• Laundry – 2 sets of washers/dryers (Main level)
• Mud Room with benches & boot dryers– Left of garage entrance (Main level)
• Deck - Grill, gas fire pit with seating, hot tub & plenty of outdoor seating (8 chairs, swivel bench, large sofa with bench seating/dining table, 4 Adirondack chairs, & a dining table with 6 chairs - Located off of kitchen
• Hot Tub – Located on the deck
• Guest Bath – With a walk-in steam shower (Main level)
• Dog Friendly - 2 dogs allowed with arrangement at booking and pet fee of $200/ pet
• Parking – 5 spaces total
• 2 car garage
• 3 outdoor spaces
Bedroom 1: Primary King Bedroom (Upper level):
• King-size bed
• Flat-screen television
• Private Balcony
• Private bath with a bathtub/shower combo & two sinks
Bedroom 2: Primary King Bedroom (Upper level):
• King-size bed
• Flat-screen television
• Private Balcony
• Private bath with a bathtub/shower combo & two sinks
Bedroom 3: Primary King Bedroom (Upper level):
• King-size bed
• Flat-screen television
• Private Balcony
• Private bath with a walk-in shower
Bedroom 4: Primary King Bedroom (Upper level)::
• King-size bed
• Private bath with a walk-in shower
Bedroom 5: Captain's Bunk Room (Upper level):
• Captain's Bunk (XL Twin over Queen)
• Flat-screen television
• Shared bath with a bathtub/shower combo
Bedroom 6: Captain's Bunk Room (Upper level):
• Captain's Bunk (XL Twin over Queen)
• Flat-screen television
Bedroom 7: Bunk Room (Main level):
• 1 twin XL over queen bunk & 1 twin XL over twin XL bunk
• Private toilet
• Shared Jack and Jill bath with a walk-in shower & two sinks (shared with additional bunk bedroom)
Bedroom 8: Bunk Room (Main level):
• 2 twin XL over twin XL bunks
• Private toilet
• Shared Jack and Jill bath with a walk-in shower & two sinks (shared with additional bunk bedroom)
All Pinnacle properties are stocked with:
• High-end bed linens and towels.
• Kitchens - cookware, bakeware, dishes, glasses, utensils and standard small appliances.
An initial supply of:
• Paper Products (paper towels, toilet paper, tissues)
• Bathroom Toiletries (shampoo, conditioner, body wash, hand soap)
• Detergents (dish, dishwasher and laundry)
Special Notes:
• Parking – 5 spaces total
2 car garage
3 outdoor spaces
• Dog Friendly - 2 dogs allowed with arrangement at booking; security deposit & pet rent required
• AWD/4WD Vehicle – Recommended between November 1st & May 31st
• No weddings, events or parties allowed. Property occupancy should never exceed the number stated on reservation
• No Smoking
• Renters must be a minimum of 25 years old
• Maximum Overnight Occupancy 20
• Breckenridge Business License No. 0388050001
































































