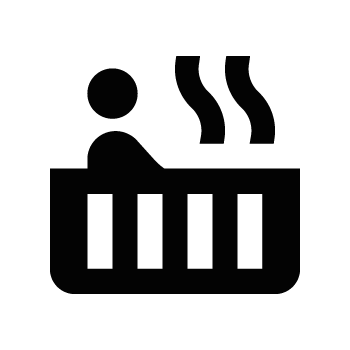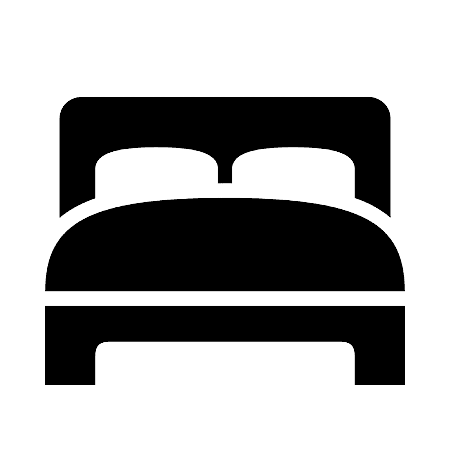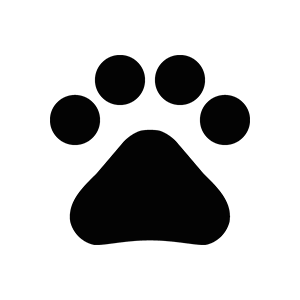Park Forest Chalet
Featured Amenities
- Hot Tub - Private

- King Bed(s)

- Pet Friendly

Park Forest Chalet is ideal for those seeking a private home in a quiet setting with excellent accessibility to the ski slopes and the town of Breckenridge! This 4 bedroom/3 bath home comes with its own private hot tub and lots of extras. It was built in 1997 and has recently been remodeled with a new kitchen, new furnishings, tile and hardwood floors throughout.
LOCATION – This property is conveniently located off Ski Hill Road in Park Forest Estates near Peak 8. It’s approximately 2 blocks from the free shuttle which takes you to town or a short one minute ride to the base of Peak 8. The Breckenridge Nordic Center, with numerous groomed cross country and snowshoeing ski trails is an easy walk. Or, you can walk approximately 3 blocks (5 to 10 minutes) to and from Four O'Clock ski run where you can ski down to the Snow Flake lift – when conditions permit (see satellite overview in photos).
AMENITIES - The interior of the house features vaulted ceilings that highlight the master bedroom, living room and kitchen area. The well-equipped modern kitchen has oak cabinetry, granite countertops, and stainless steel appliances. The spacious living room is the ideal spot to relax and watch a movie on the large flat screen TV or listen to music on the stereo with your group. The private hot tub is only steps away on the rear patio to relax after a fun day on the mountain. There is plenty of storage in the private garage to store your ski and snowboard equipment.
Property at a Glance
• 4 Bedrooms / 3 Baths (3 Full) / 1,929 square feet
• Bedding – 1 King, 3 Queens, 1 Single Bunk (twin over twin) & 1 Sleeper Sofa
• High Speed Internet
• View – Wooded
• Park Forest Estates Neighborhood – Peak 8
• Location to Slopes / Main Street:
• Slopes – 1.3 miles to Peak 8 base
• Shuttle – 2 blocks to shuttle on Ski Hill Rd.
• Main Street – 1.3 miles
• Dining Capacity - Up to 14 people (10 – dining area table, 4 – kitchen island counter)
• Living Room (main level) – sleeper sofa, large flat screen TV, Bluetooth speaker, Electric fireplace
• Outdoor Patio – private outdoor hot tub & natural gas grill
• Laundry – full-size washer & dryer set located in mud room
• Garage & mud room
• Dog Friendly - up to 2 dogs allowed with security deposit & pet fee of $200/pet
Main King Suite (Upper Level):
• King-size bed
• TV with DVD player
• Private bath with large bathtub, walk-in shower & 2 sinks
Queen Bedroom (Upper Level):
• Queen-size bed
• Shared bath with combination bathtub/shower & 1 sink
Queen + Bunk Bedroom (Upper Level):
• Queen-size bed
• Single bunk (twin over twin)
Queen Bedroom (Main Level):
• TV
• Private bath with walk-in shower & 1 sink
All Pinnacle properties are stocked with:
• High-end bed linens and towels.
• Kitchens - cookware, bakeware, dishes, glasses, utensils and standard small appliances.
An initial supply of:
• Paper Products (paper towels, toilet paper, tissues)
• Bathroom Toiletries (shampoo, conditioner, body wash, hand soap)
• Detergents (dish, dishwasher and laundry)
Special Notes:
• Dogs Allowed - up to 2 dogs with arrangement at booking; security deposit & pet rent required
• Parking – 1 car garage – 1 outdoor space – 2 spaces total
• No Smoking
• Most properties have exterior cameras at entry points for security as well as to monitor compliance with Pet/Animal, Party and Event restrictions.
• Renters must be a minimum of 25 years old
• Maximum Overnight Occupancy - 12
• Breckenridge Business License No. 417380002























































