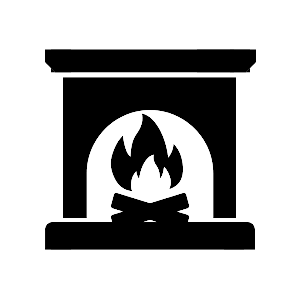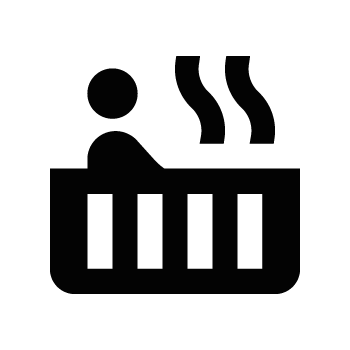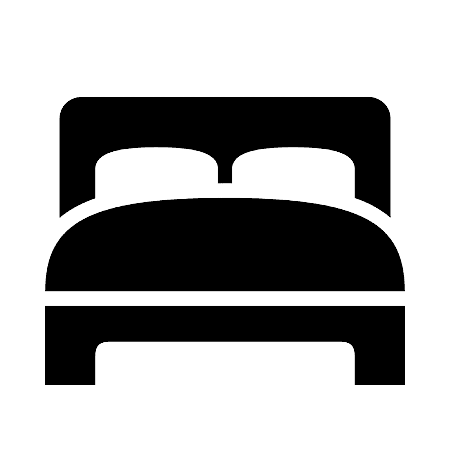Ski Inn
Featured Amenities
- Fireplace

- Game Room / Table

- Hot Tub - Private

- King Bed(s)

- Secluded Feel

Ski Inn is a large remodeled ski-in/out home located on the Snowflake Trail Run! It has 5-Spacious bedrooms all with en-suite bathrooms. This beautiful large home is in the perfect location for skiing in the winter as well as easy hiking access in the summer. It comes equipped with a large gourmet kitchen, salt water hot tub, pool table, and multiple living areas. Looking for the perfect mountain retreat? The whole family will love their time at Ski Inn!
Property at a Glance:
• 5 Bedrooms / 5.5 Baths / 3,902 square feet / 3 levels
• Bedding – 2 Kings, 1 Queen, 2 Twins, 2 Twin over Twin Bunks & 1 Twin Trundle
• High Speed Internet
• View – Wooded/Mountains
• Neighborhood - 4 O'Clock (Ski-in/out)
• Access to Slopes / Shuttle / Main Street
• Slopes – Ski-In/out (Snowflake Trail)
• Shuttle – 0.3 Mile (Elk Ridge Stop)
• Main Street – 1.0 Mile (S Main Street)
Property Layout:
• Kitchen (Main level)
• Oven
• Gas stove top with 6 burners
• Microwave
• Refrigerator
• Double sink
• Dishwasher
• Coffee Maker
• Dining Capacity – Up to 12 people (8 - dining area table / 4 - island)
• Living Room – Seating, TV & wood burning fireplace (Main level)
• Family / Media Area – Seating, TV & gas fireplace (Lower level)
• Pool Table Room (Lower level)
• Laundry – (Main level)
• Mud Room – garage entrance (Main level)
• Patio - Hot Tub (Off of lower level)
• Deck - Grill & seating (Off of main level)
• Guest Bath – (off main entrance)
• Parking – 4 spaces total
2 car garage
2 outdoor spaces
Bedroom 1: Primary King Bedroom (Upper level):
• King-size bed
• Flat-screen television
• Attached bath with a walk-in shower, large tub & 2 sinks
Bedroom 2: Guest Full Bedroom (Upper level):
• 2 Twin-size beds
• Flat-screen television
• Attached bath with a shower/tub
Bedroom 3: Guest King Bedroom (Main level):
• King-size bed
• Flat-screen television
• Attached bath with a shower/tub combo
Bedroom 4: Bunk Room (Lower level):
• 2 Twin over twin bunks
• 1 Twin Trundle bed
• Flat-screen television
• Attached bath with a shower/tub combo
Bedroom 5: Guest Queen Bedroom (Lower level):
• Queen-size bed
• Flat-screen television
• Shared bath with a shower/tub combo (Shared with downstairs living area)
All Pinnacle properties are stocked with:
• High-end bed linens and towels.
• Kitchens - cookware, bakeware, dishes, glasses, utensils and standard small appliances.
An initial supply of:
• Paper Products (paper towels, toilet paper, tissues)
• Bathroom Toiletries (shampoo, conditioner, body wash & hand soap)
• Detergents (dish, dishwasher and laundry)
Special Notes:
• Parking – 4 spaces total
2 car garage
2 outdoor spaces
• AWD/4WD Vehicle – Recommended between November 1st & May 31st
• No weddings, events or parties allowed. Property occupancy should never exceed the number stated on reservation
• No Pets / No Smoking
• Most properties have exterior cameras at entry points for security as well as to monitor compliance with Pet/Animal, Party and Event restrictions.
• Renters must be a minimum of 25 years old
• Maximum Overnight Occupancy 13
• Breckenridge Business License No. 0447340002

























































































