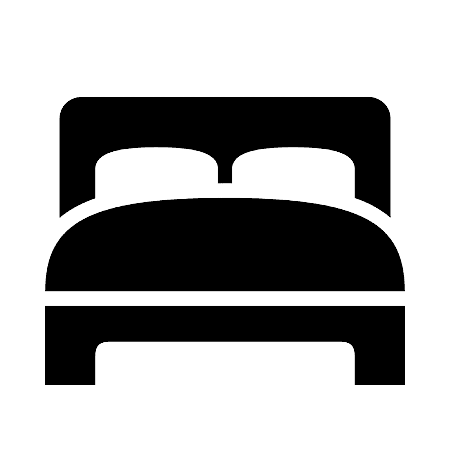Three Sisters Lookout
Featured Amenities
- Big Views

- Hot Tub - Private

- King Bed(s)

- Secluded Feel

Recently featured in 5280 magazine as one of Colorado's most spectacular mountain homes, Three Sisters Lookout combines gorgeous custom architecture with modern rustic elegance to create the ideal mountain getaway. Perched above Breckenridge with outstanding panoramic views, you will find the finest in luxury accommodation for any season. It features well-appointed bedrooms, spacious living areas for gathering and plenty of outdoor space to enjoy your Rocky Mountain escape. The Breckenridge Free Ride shuttle stop is conveniently located two blocks away on Baldy Road. This property is an exclusive part of The Pinnacle Collection. Primary guest must be a minimum of 30 years old. A copy of your ID and guest list is required for confirmation.
Property at a Glance:
• 5 Bedrooms / 4.5 Baths (4 Full / 1 Half - off main level entry) / 3,468 square feet
• Bedding – 2 Kings, 1 Queen, 3 Single Bunks (twin over twin), 2 Twins (8 twins total) & 1 Sleeper Sofa (lower level Family Room)
• High Speed Internet
• View – Ten Mile Range & Breckenridge Ski Area
• Fuller Placer Neighborhood – Baldy Mountain Area
• Access to Slopes / Main Street:
• Slopes – 4.1 miles
• Shuttle – Summit Free Shuttle 0.2 miles on Baldy Road
• Main Street – 3.5 miles to Main Street
• Dining capacity – Up to 12 people (11 – dining area table, 1 – kitchen counter)
• Gas fireplace in Great Room & Family Room
• Great Room (main level) – Gas fireplace, Sonos audio system with Bluetooth connectivity, flat screen TV with DIRECTV & DVD player
• Family Room (lower level) – Gas fireplace, sleeper sofa, flat screen TV with DIRECTV, dining table for 4, wet bar with sink & wine chiller
• Laundry – Full-size washer & dryer located in the Mud Room
• Deck (main level) – Built-in gas grill with dining table for 4 & patio seating
• Patio (lower level) – Private outdoor hot tub, gas firepit & patio seating
• Mud Room
• Parking 1 car garage with 4 outdoor spaces – 5 spaces total
Main King Suite (Main Level):
• King-size bed
• Flat screen TV
• Private bath with large jetted tub, walk-in shower & 2 sinks
King Bedroom (Lower Level):
• King-size bed
• Flat screen TV
• Private bath with walk-in shower & 1 sink
Queen Bedroom (Lower Level):
• Queen-size bed
• Flat screen TV
• Shared bath with combination bathtub/shower & 1 sink
Bunk Bedroom (Lower Level):
• 2 Single bunk beds (twin over twin) with individual lighting & outlet
• Flat screen TV
• Private bath with walk-in shower & 2 sinks
• 1 single bunk bed (twin over twin) with individual lighting & outlet
Twin Bedroom (Loft)
• 2 Twin beds
All Pinnacle properties are stocked with:
• High-end bed linens and towels.
• Kitchens - cookware, bakeware, dishes, glasses, utensils and standard small appliances.
An initial supply of:
• Paper Products (paper towels, toilet paper, tissues)
• Bathroom Toiletries (shampoo, conditioner, body wash, hand soap)
• Detergents (dish, dishwasher and laundry)
Special Notes:
• Vehicle Recommendations – AWD/4WD REQUIRED for this property
• Parking 1 car garage with 4 outdoor spaces – 5 spaces total
• No Pets / No Smoking
• No weddings, events or parties allowed. Property occupancy should never exceed the number stated on reservation
• Most properties have exterior cameras at entry points for security as well as to monitor compliance with Pet/Animal, Party and Event restrictions.
• Renters must be a minimum of 30 years old, ID required at time of booking
• Maximum Overnight Occupancy - 12
• Summit County Business License No. STR21-01126


























































