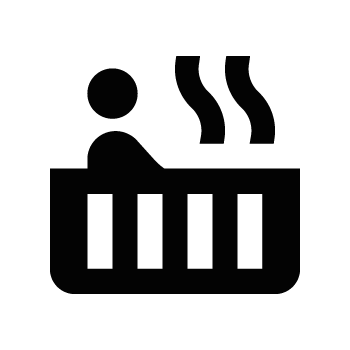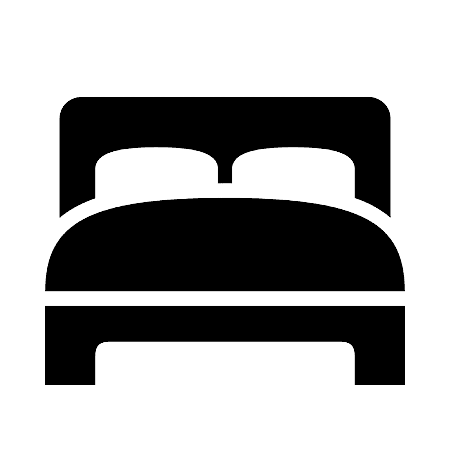Baldy Basecamp
Featured Amenities
- Big Views

- Hot Tub - Private

- King Bed(s)

Baldy Basecamp is a brand new townhome that was just completed in 2023. This luxury property is filled with high end finishes and amenities, including a private hot tub, cozy fireplaces, gourmet kitchen, workout room, private elevator, three different living spaces & a private shuttle (seasonal - winter). There are also multiple decks with some of the best views in Breckenridge. If a luxury mountain vacation is what you are looking for, you will love Baldy Basecamp.
**Please note there is on-going construction next door.**
Property at a Glance:
• 4 Bedrooms / 5 Baths / 4,194 square feet / 4 levels
• Bedding – 2 Kings, 2 Twin over Queen Bunks & 1 King Sleeper Sofa
• High Speed Internet
• View – Big Mountain Views
• Neighborhood - Woodmoor at Breckenridge
• Access to Slopes / Shuttle / Main Street
• Slopes – 3.4 Miles (BreckConnect Gondola)
• Shuttle – 0.3 Miles (Gold Point Stop)
• Main Street – 3.7 Miles (South Main Street Breckenridge)
Property Layout:
• Kitchen – (Main Level)
• Oven
• Gas stove top with 6 burners
• Microwave
• Refrigerator
• 2 Sinks
• Dishwasher
• Coffee Maker
• Dining Capacity – Up to 10 people
• Living Room (Main level) – Large TV, gas fireplace & large sectional
• Sitting Area (Main level)
• Family / Media Area (Lower level) – Large TV & King-size sleeper sofa
• Laundry – (Main level)
• Deck (Main level) - Two sitting areas & amazing views
• Gas Grill (main level) - Located on small side deck
• Work out area (4th floor - Access by elevator) - Yoga mat, bench with dumbbells, resistance bands, bathroom, sink & access to hot tub
• Hot Tub – Located off the 4th floor (Access by elevator)
• Guest Bath – (off garage entrance)
• Parking – 4 spaces total
• 3 car garage
• 1 outdoor space
• Outlet available for EV Charging
• Private shuttle available November - April
Primary King Bedroom
• King-size bed
• Flat-screen television
• Gas fireplace
• Private balcony with lounge chairs
• Attached bath with a walk-in shower, soaking tub, 2 sinks & washer/dryer
Guest King Bedroom (Main level):
• King-size bed
• Flat-screen television
• Access to main deck
• Shared bath with a walk-in shower
Bunk Room #1 (Upper level):
• Twin over Queen Bunk
• Private balcony
• Shared bath with a walk-in shower (shared with other bunk room)
Bunk Room #2 (Upper level):
• Twin over Queen Bunk
All Pinnacle properties are stocked with:
• High-end bed linens and towels.
• Kitchens - cookware, bakeware, dishes, glasses, utensils and standard small appliances.
An initial supply of:
• Paper Products (paper towels, toilet paper, tissues)
• Bathroom Toiletries (shampoo, conditioner, body wash & hand soap)
• Detergents (dish, dishwasher and laundry)
Special Notes:
• Parking – 4 spaces total
• 3 car garage
• 1 outdoor space
• AWD/4WD Vehicle – Recommended between November 1st & May 31st
• No weddings, events or parties allowed. Property occupancy should never exceed the number stated on reservation
• No Pets / No Smoking
• Renters must be a minimum of 30 years old
• Maximum Overnight Occupancy 10
• Summit County Business License No. STR22-N2-00190






























































Unfortunately for us, the elevator was broken upon check-in and Pinnacle Lodging said it couldn't be fixed during our stay. This was a big deal, as the elevator is the only safe/indoor access the hot tub. They recommended having us climb up a steep, icy hill and use the fire escape to access it, but we did not feel safe doing so. Fortunately, a technician was able to get the elevator operational by our 3rd day there and the company did provide a slight refund.
Overall, we are satisfied but were certainly put off initially by the relative lack of concern about the broken elevator. In the end, we appreciated their help, but we won't actively seek out a Pinnacle Lodging property again.